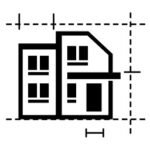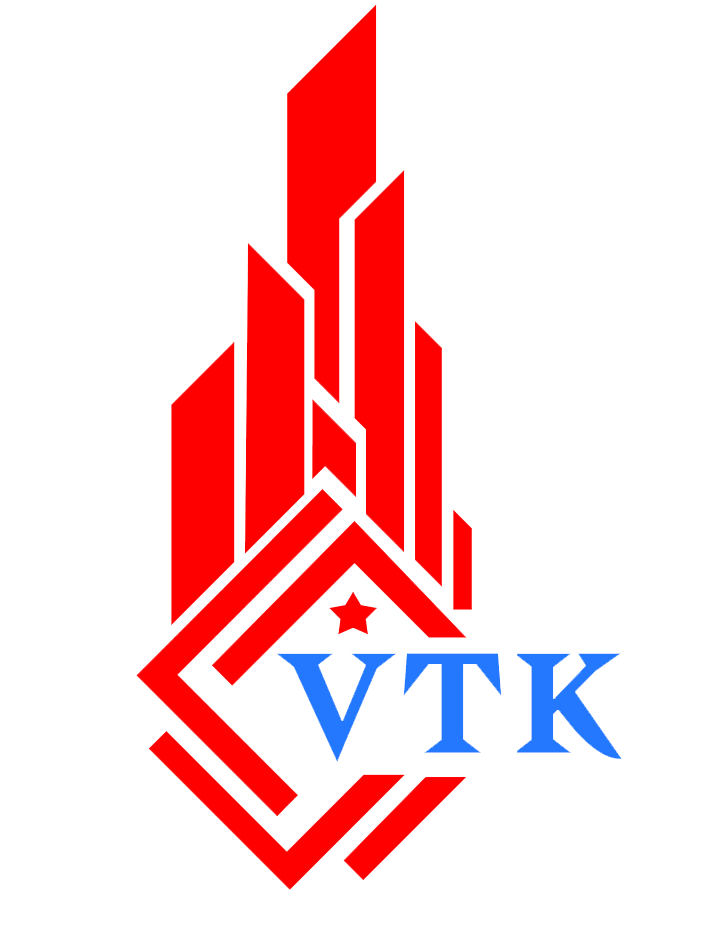Elevation Works
Transforming Spaces with Stunning Elevation Designs
The elevation works process involves designing, planning, and constructing the exterior appearance of a building to enhance its visual appeal, functionality, and structural integrity. Here’s a streamlined breakdown of the process

Requirement Analysis
Thoroughly understanding your needs to deliver tailored solutions that align with your vision and goals.

Conceptual Design
Transforming ideas into innovative designs that blend functionality and aesthetics seamlessly.

Material Selection
Choosing premium materials that ensure durability, quality, and aesthetic appeal for every project.

3D Elevation Modeling
Creating realistic 3D elevation models to visualize designs with precision, detail, and clarity.

Execution
Flawlessly executing elevation designs with precision, ensuring quality and timely project delivery.

Quality Check & Handover
Ensuring rigorous quality checks and seamless handover for a flawless project.
